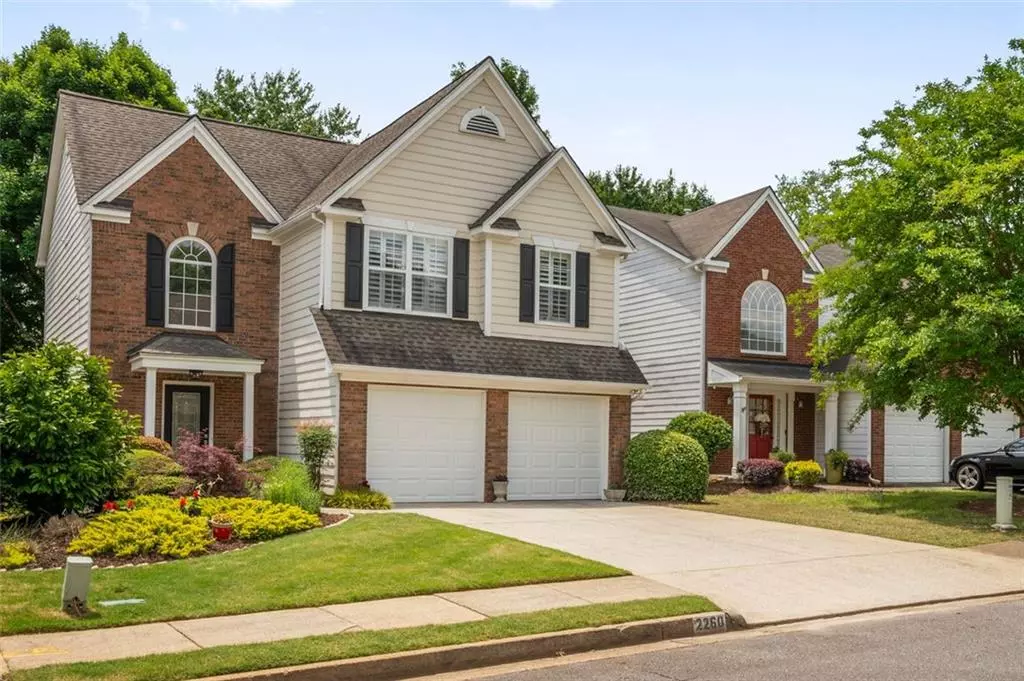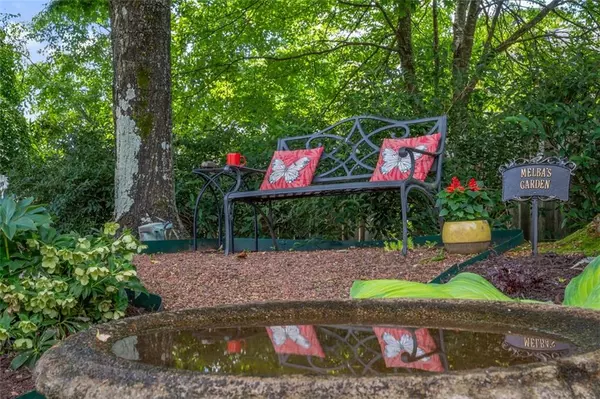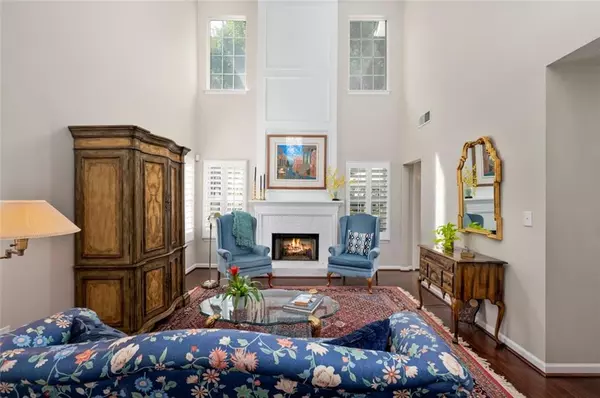$405,000
$375,000
8.0%For more information regarding the value of a property, please contact us for a free consultation.
2260 ASHTON DR Roswell, GA 30076
3 Beds
2.5 Baths
1,808 SqFt
Key Details
Sold Price $405,000
Property Type Single Family Home
Sub Type Single Family Residence
Listing Status Sold
Purchase Type For Sale
Square Footage 1,808 sqft
Price per Sqft $224
Subdivision Crabapple Walk
MLS Listing ID 6936618
Sold Date 10/29/21
Style Traditional
Bedrooms 3
Full Baths 2
Half Baths 1
Construction Status Resale
HOA Fees $640
HOA Y/N Yes
Originating Board FMLS API
Year Built 1993
Annual Tax Amount $3,059
Tax Year 2020
Lot Size 5,662 Sqft
Acres 0.13
Property Sub-Type Single Family Residence
Property Description
Stop! Make an appointment and come experience this home and garden in person. Very well maintained move in ready Roswell home next to schools and shops! Hardwood floors throughout the entire main level. The backyard is like your own private slice of heaven with gorgeous flowers and plants drawing in an abundant display of humming birds, cardinals, golden finch and blue birds. What an incredible way to start your day have coffee sitting at the kitchen table staring into that backyard hearing and watching the birds. Equally as fantastic to end your day on the beautiful patio immersed in nature. The kitchen features beautiful and bright white cabinets and granite counters with stainless steel appliances. You amazed how large the dinning room is! The two story great room with a wall of windows allows the natural sunlight to pour in, where most days you won't even need to turn on the lights. Upstairs you will find a gorgeous and large master retreat with trued ceilings. The master bath is so bright as more natural light floods this room as well which is perfect for you to end a long day with a nice soak in tub. You'll also find a separate shower and large walk in closet. Down the hall you will find the laundry, 2 additional bedrooms and a hall bath. This home is truly the perfect spot to call home! Call or schedule tour appointment to see today! (Going live and starting showings Friday Sept 10th). Owner will need to close or have possession through end of October.
Location
State GA
County Fulton
Area 13 - Fulton North
Lake Name None
Rooms
Bedroom Description Oversized Master
Other Rooms None
Basement None
Dining Room Seats 12+, Separate Dining Room
Interior
Interior Features Double Vanity, Tray Ceiling(s), Walk-In Closet(s)
Heating Central, Natural Gas
Cooling Electric Air Filter, Central Air, Ceiling Fan(s)
Flooring Carpet, Ceramic Tile, Hardwood
Fireplaces Number 1
Fireplaces Type Gas Log, Great Room
Window Features Insulated Windows, Plantation Shutters
Appliance Dishwasher, Disposal, Gas Water Heater, Gas Cooktop, Microwave, Refrigerator
Laundry Upper Level, In Hall
Exterior
Exterior Feature Private Yard
Parking Features Attached, Garage, Driveway
Garage Spaces 2.0
Fence Back Yard, Fenced, Wood
Pool None
Community Features Homeowners Assoc, Park, Playground, Pool, Sidewalks, Street Lights, Tennis Court(s), Near Schools, Near Shopping, Near Trails/Greenway
Utilities Available Cable Available, Electricity Available, Natural Gas Available, Phone Available, Sewer Available, Underground Utilities, Water Available
View Other
Roof Type Shingle
Street Surface Asphalt
Accessibility None
Handicap Access None
Porch Patio
Total Parking Spaces 2
Building
Lot Description Landscaped, Back Yard
Story Two
Sewer Public Sewer
Water Public
Architectural Style Traditional
Level or Stories Two
Structure Type Brick Front, Frame
New Construction No
Construction Status Resale
Schools
Elementary Schools Sweet Apple
Middle Schools Elkins Pointe
High Schools Milton
Others
HOA Fee Include Swim/Tennis
Senior Community no
Restrictions true
Tax ID 22 387312830685
Ownership Fee Simple
Special Listing Condition None
Read Less
Want to know what your home might be worth? Contact us for a FREE valuation!
Our team is ready to help you sell your home for the highest possible price ASAP

Bought with Harry Norman Realtors





